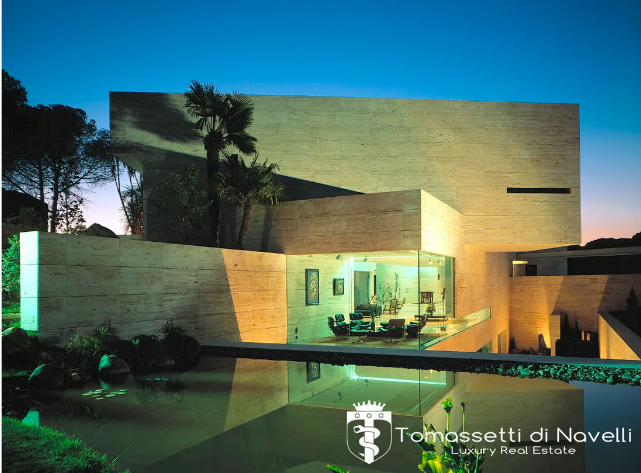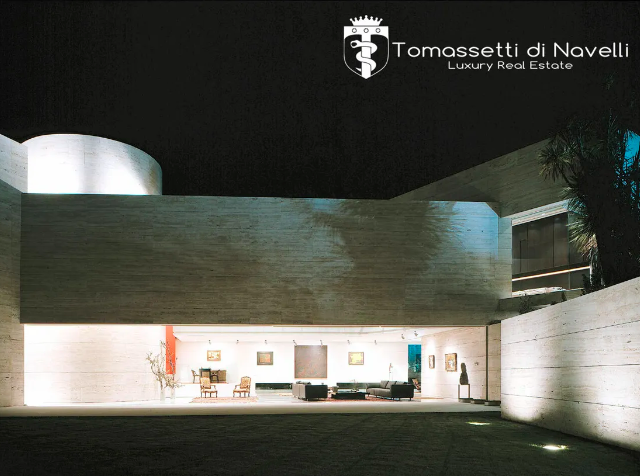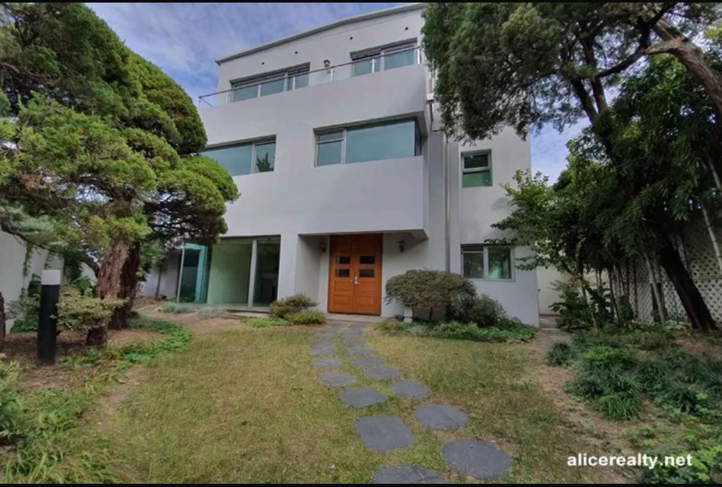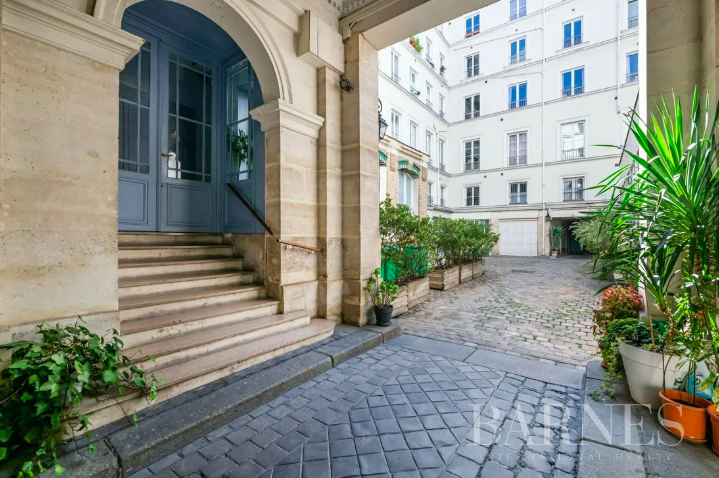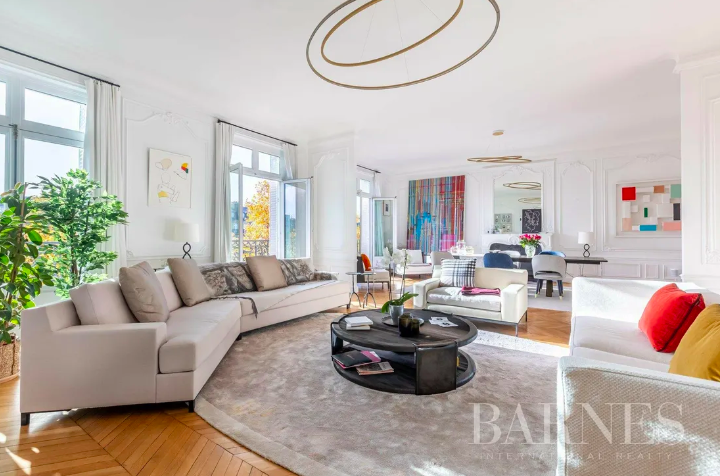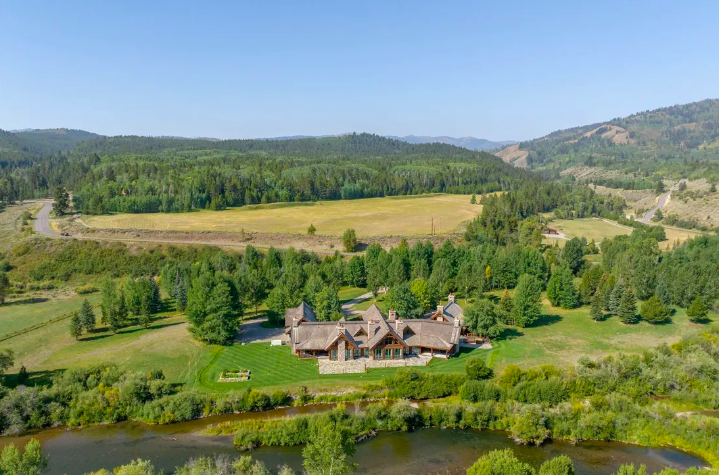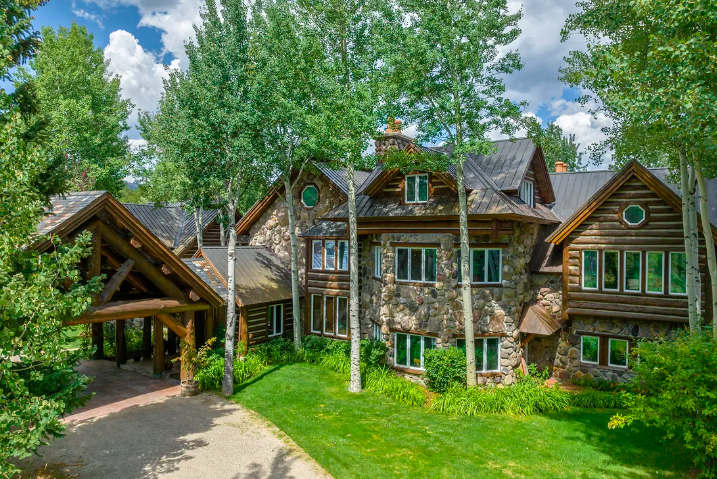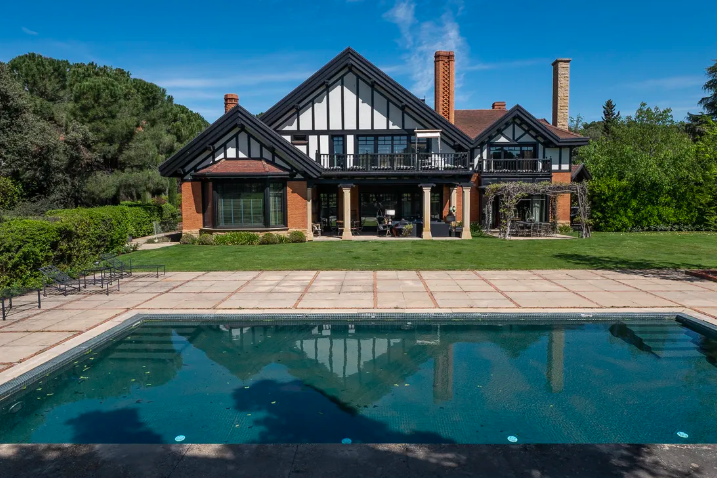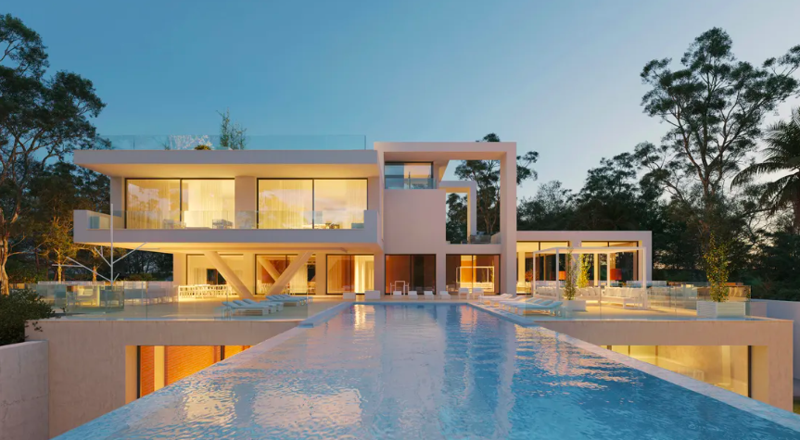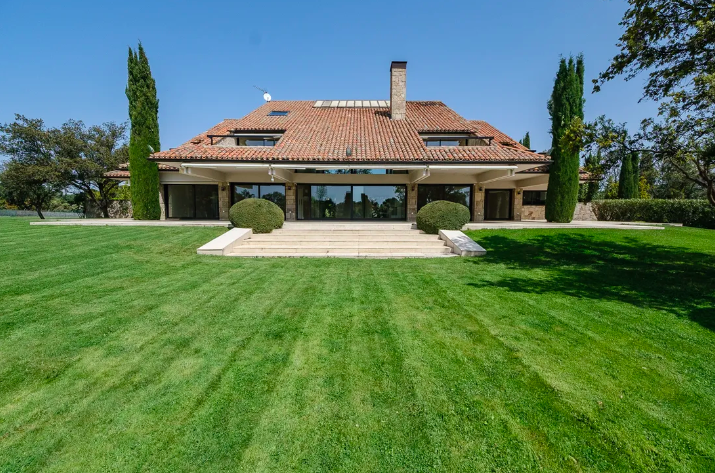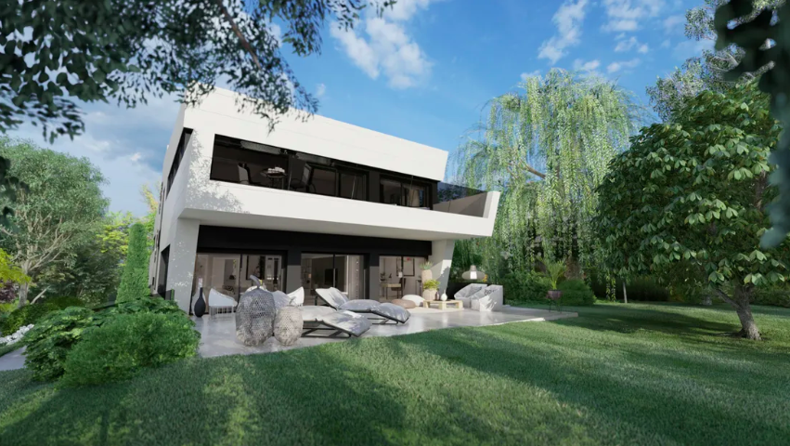Luxury Mansion - Spain
$8,806,738 /

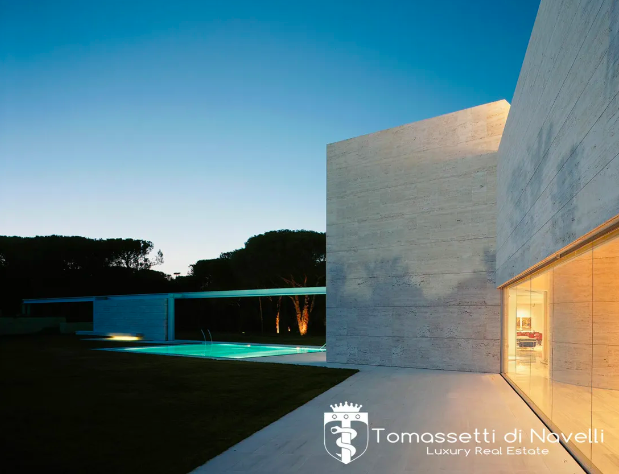

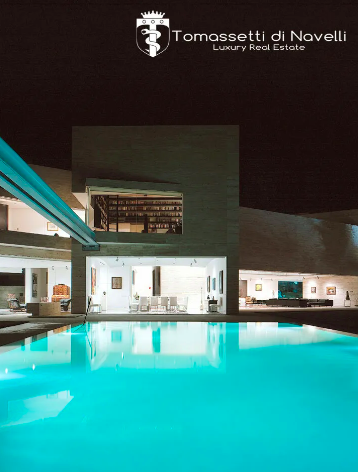
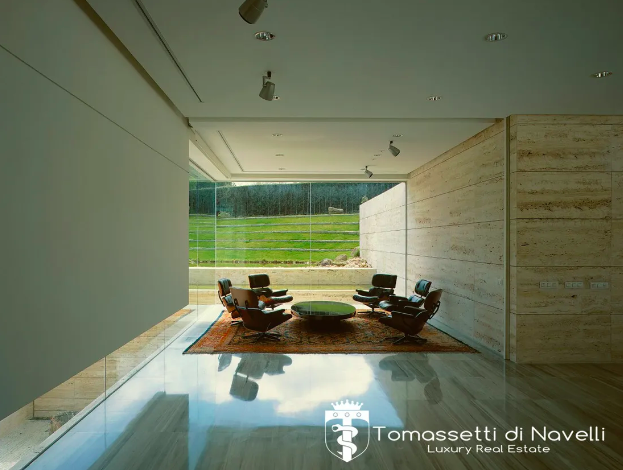
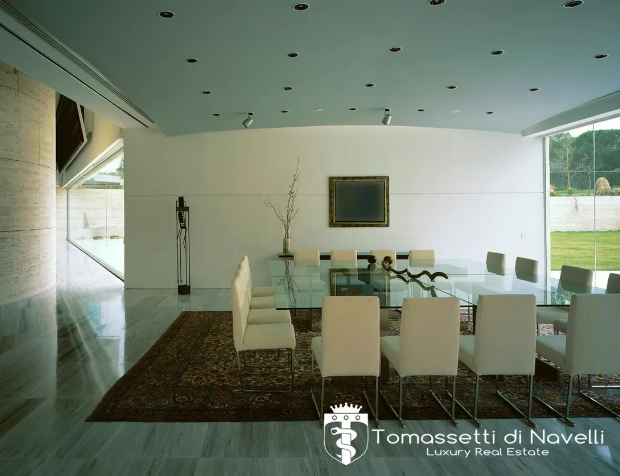
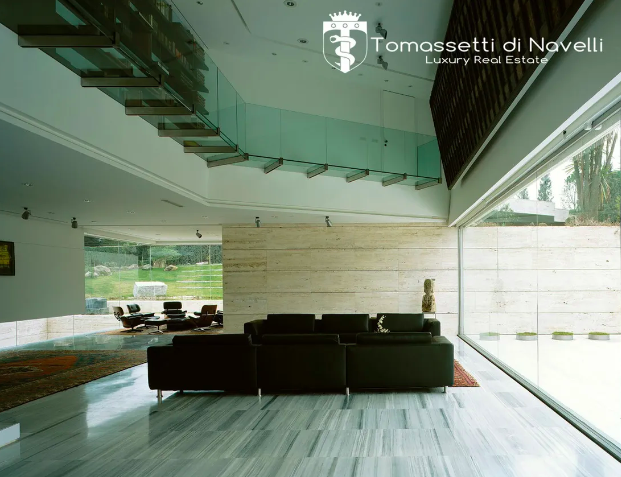
Description
Tomassetti di Navelli is pleased to present this luxury villa, designed by the prestigious architect Joaquín Torres of A-Cero Architecture Studio. The property is located in an exclusive estate, La Escorzonera, only 14 kilometers from the center of Madrid. The house consists of approximately 2,800 m2 built, distributed over 3 floors, on a wonderful plot of 10,000 m2 (1 ha), rectangular in shape. It is a house of avant-garde style, which reflects in its design the hallmarks of the houses built by the well-known architectural firm, such as modernity, refined lines, noble materials and spaciousness that blend harmoniously with the nature of the environment in which they are located. The property has all the details and essential elements to provide maximum comfort and warmth to the house, fully equipped for the family life of its owners and their visitors, being even ideal for the organization of events. The distribution is as follows: Access floor - Spacious entrance hall with a height of 7 meters, fabulous Dining Room with double height ceilings and a large window that can be hidden if desired, to convert the garden into a natural extension of the living room. It also has a Dining Room (with stunning views of the garden), with capacity to accommodate 12 to 32 people, a second Dining Room (which also overlooks the garden), a toilet, a living room with TV, a large kitchen with island and separate laundry room and 2 rooms for the service with a bathroom and separate living room (apartment type). Fisrt floor - On the 1st floor, we can find the master bedroom, which has a sitting area, as well as a dressing room and bathroom; the master bedroom has direct access to the garden, since despite occupying the 1st floor, the floor is strategically raised around that area. It also has a fabulous Library-Office, with magnificent views to the outside and equipped with a designer table anchored to the ground on one side only, leaving the rest cantilevered. There are also 4 other bedrooms with en-suite bathrooms. Basement floor - In the basement floor, the house enjoys a large fully equipped Cinema Room, with acoustics developed by highly specialized sound technicians. It also has a Gymnasium with massage rooms, an indoor swimming pool with saline water, a Turkish bath and Sauna, two dressing rooms, male and female, a storeroom with capacity for 2,000 bottles, 8 parking spaces in a garage without columns and a bathroom for the chauffeur. For the construction of this mansion, the best professionals in the sector have been involved, which is reflected in the structure of the same, which has a distance between pillars of 17 linear meters, something very rare and exclusive in residential spaces. The facade is completely clad in travertine marble and is sold with integrated furniture, custom designed to integrate perfectly and elegantly into the selected space.
Property Details
- Property ID : 831APK
- Property Price : $8,806,738
- Bath : 9
- Property Type : Apartment
- Garages : 1
- Property Status : For sale
- Bedrooms : 7
Property Map
0 Review(s)
Similar Property
$2,668,997/
Family Apartment Paris 3 Arts Et Métiers Great Volumes 5 Bedrooms
125, Rue Vieille-du-Temple, 75003, PARIS, France
$6,630,413/
Exclusive Paris 17 Etoile Exceptional Apartment Upper Floor 5 Bedrooms
108, Boulevard De Courcelles, 75017, Paris, Paris, France
$6,734,564/
Wonderful Villa In The Best Area Of La Moraleja, Madrid
La Moraleja - Madrid, Spain
