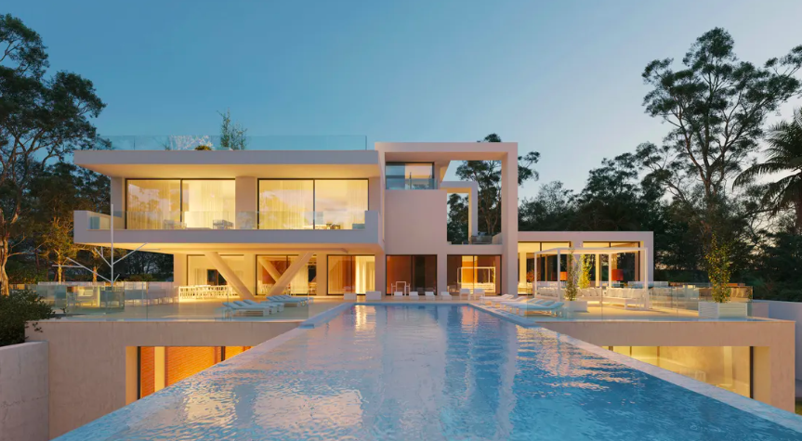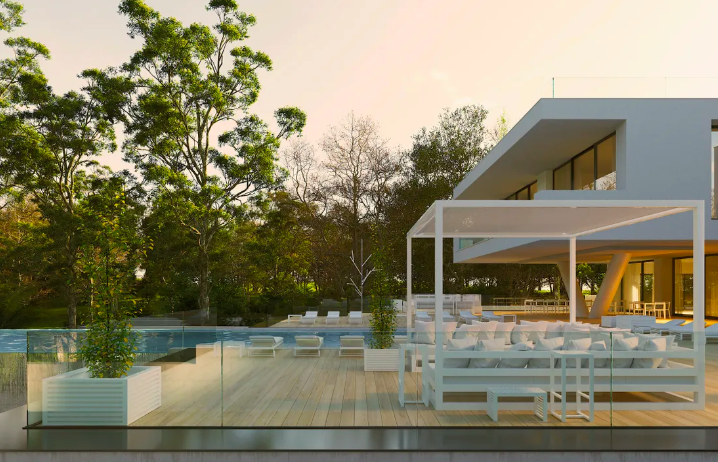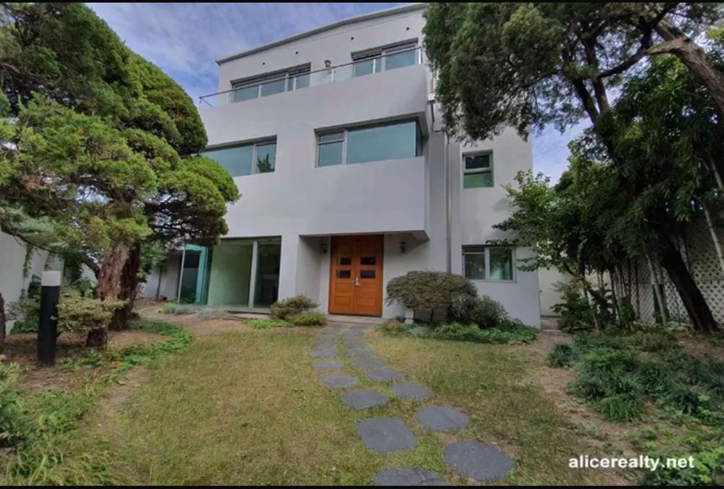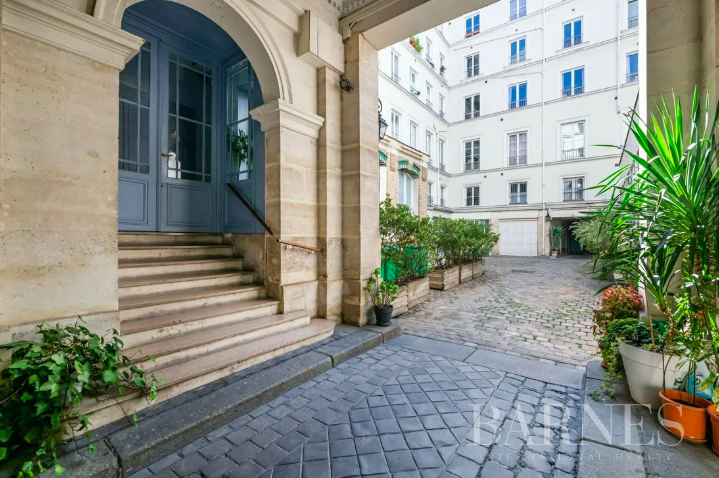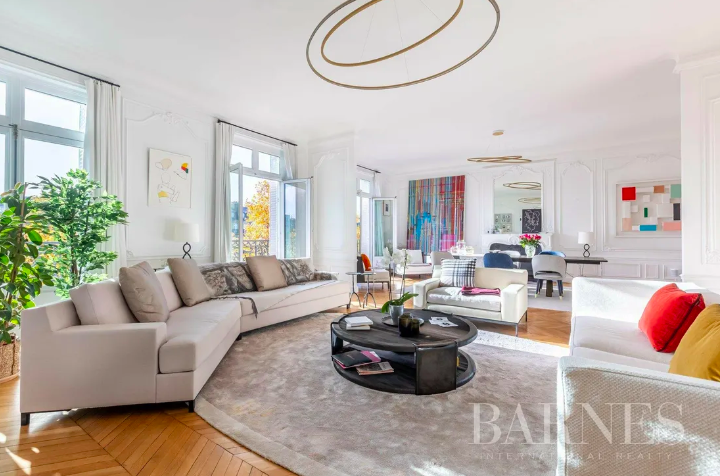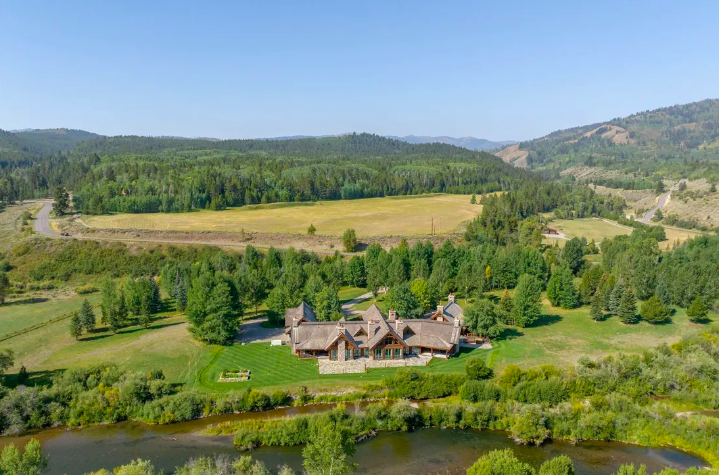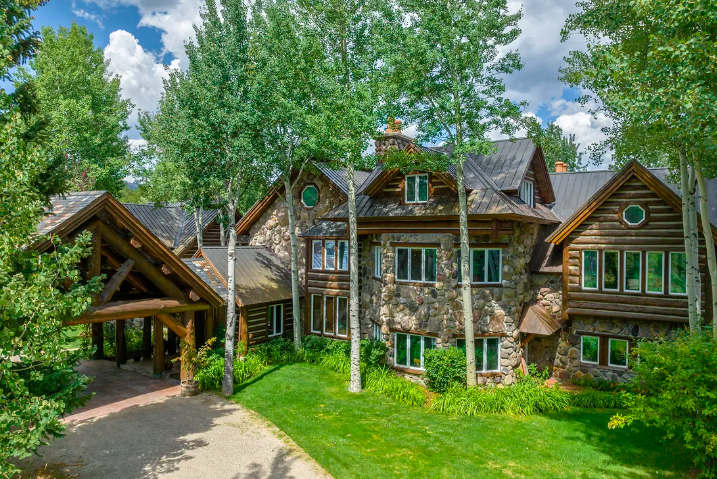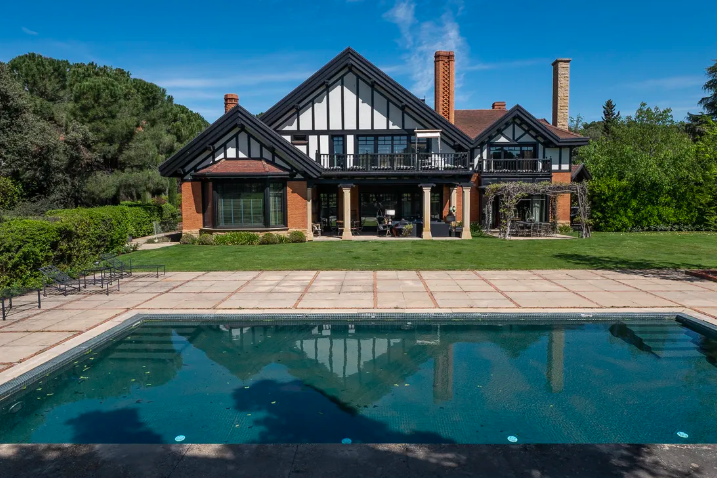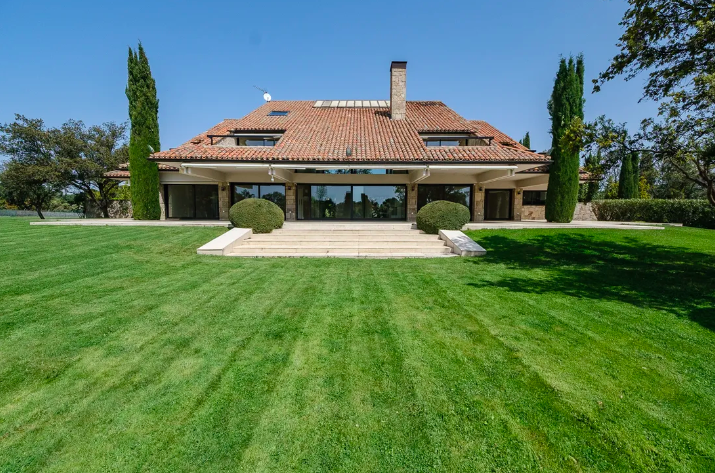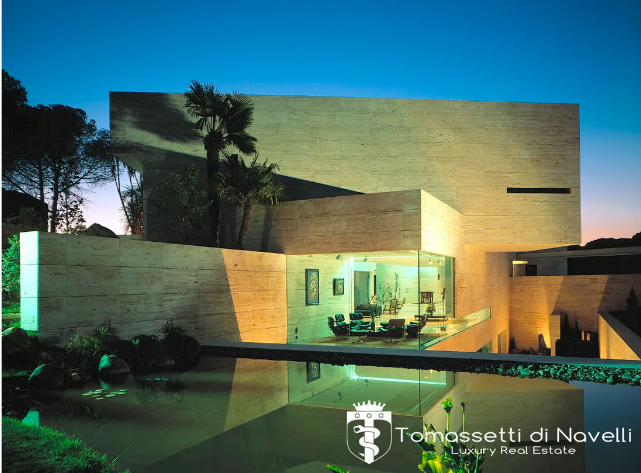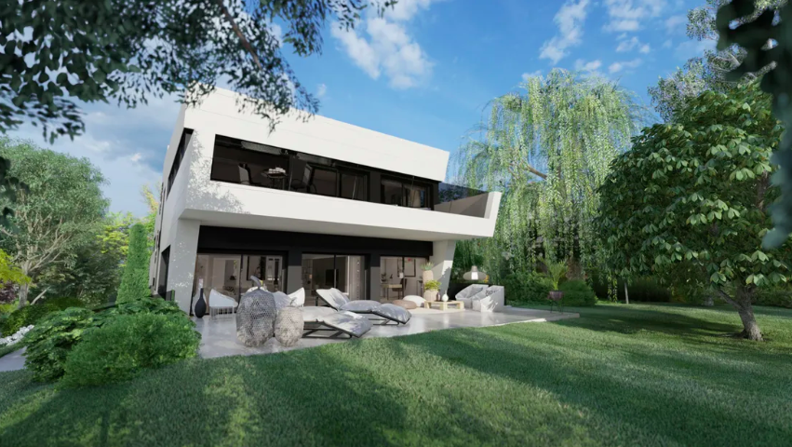Stunning Villa In La Moraleja, Madrid
$18,131,520 /

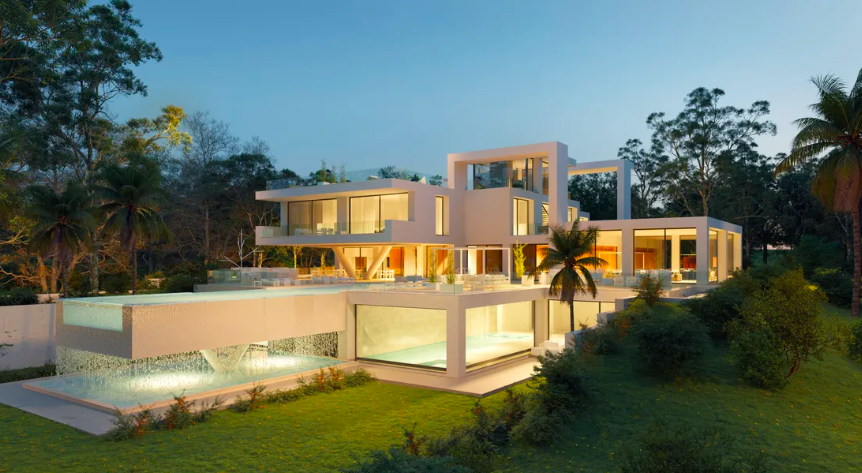

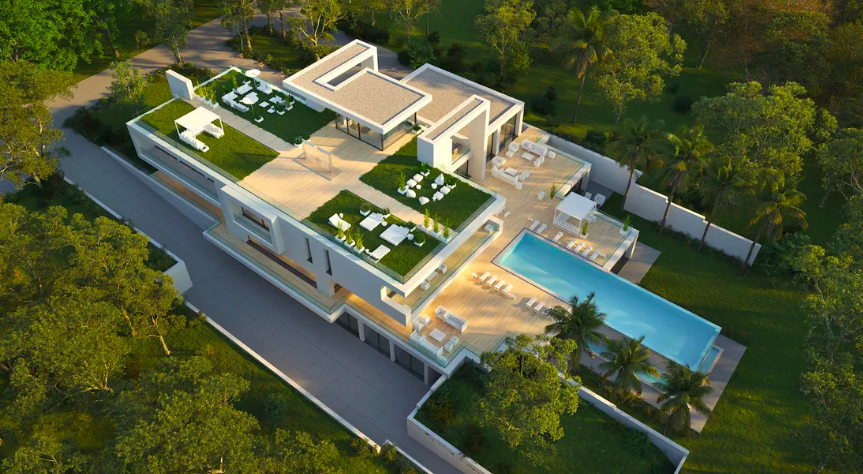
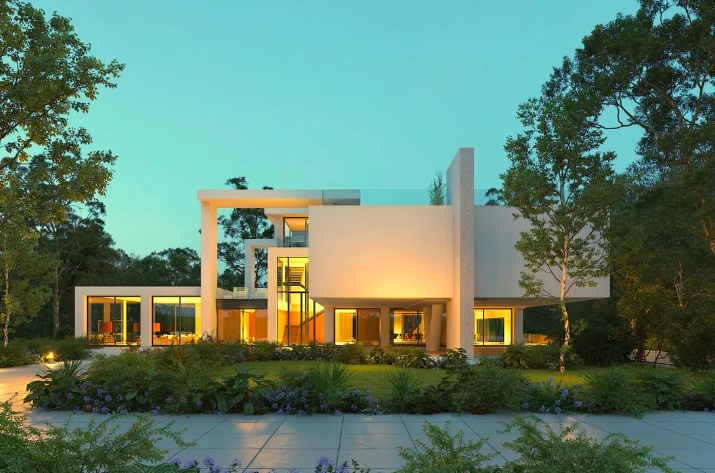
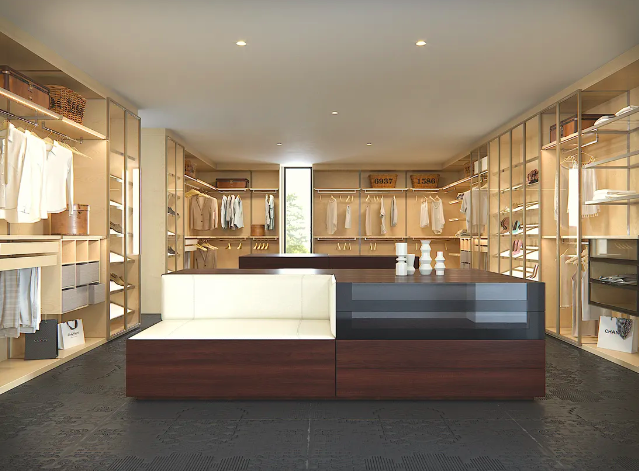
Description
The villa is located in the urbanization of La Moraleja, a luxury residential housing development located north of Madrid, 10 km from the city center and 10 minutes from Adolfo Suarez Airport. Under construction, to be completed in October 2023. Its distribution is as follows: GROUND FLOOR: - Welcome hall of double and triple-height with a surface area of 105 m2, lift, wardrobe, and a courtesy bathroom. - Large living room with a ceiling height of 4 meters and a usable area of 150 m2, together with a living room office of 75 m2. The living room is completely integrated into the garden with 3 glass facades: East-West and North. - The rest of this floor is divided into 205 m2 of usable space for 2 dining rooms (one for daily use and the other for meetings, both with the possibility of being joined together for special events). The two dining rooms share a large refrigerated cellar that serves as decoration for both. At the end of the floor, there is a large kitchen with an island and delimited work areas as well as a dining area for the staff. FIRST FLOOR: - Master Suite of 180 m2 plus dressing room of 60 m2, terrace of 30 m2 overlooking the East garden and fully glazed with this orientation. Three Junior Suites: Each Junior Suite of about 60 m2 with a bathroom, dressing room, and terrace. - Additional Suite of 70 m2 with dressing room and bathroom and living area. - Hallway: 37 m2 of the hallway that leads to the hall and represents the staircase and the lift that continues to the access to the veranda. COVERED FLOOR: Access via a staircase and lift to a 450 m2 veranda garden terrace with a living area on the lift deck with a total of 100 m2. Includes a staircase to the fifth level with a large veranda overlooking the area. FLOOR -1: 225 M2 of functional garage 8 places and more, as well as access for supplies and service area comprising 3 suites, living room, and kitchen. Home theatre (cinema) and indoor swimming pool plus massage cabin. Another function is the extension of the area for the possible use of the home theater as well as for holding events. - Engine room: Strategically located to house the equipment: Air conditioning and DHW for the whole house. Management of the geothermal wells. Electrical management, security, telecommunications, and home automation of the whole house. Purification, impulsions, and management of the 2 swimming pools. - Gymnasium: 100 m2 with direct access to the garden. Rectangular in shape, it facilitates the distribution of machines and the installation of mirrors to enable training and give a feeling of spaciousness to the room's width. En construcción, a terminar en Octubre 2023. Villa en la Moraleja, urbanización de viviendas residenciales de lujo localizada al norte de Madrid a 10 km del Centro y 10 minutos del Aeropuerto Adolfo Suarez. Concebida con el máximo nivel constructivo en calidades, eficiencia energética e instalaciones. Ubicada en un entorno privilegiado sobre una parcela con extraordinarias vistas se halla enclavada esta vivienda construida con los criterios más exigentes en sostenibilidad, eficiencia y confort.Su distribución es la siguiente: PLANTA BAJA: - Hall de bienvenida de doble y triple altura con una superficie de 105 m2 , ascensor, armario y baño de cortesía. - Gran salón con altura de techos de 4 metros y una superficie útil de 150 m2, junto a un cuarto de estar-despacho de 75 m2. El salón se integra por completo en el jardín con 3 fachadas de cristal : Este-Oeste y Norte. - El resto de esta planta se reparte en 205 m2 útiles para 2 comedores unidos ( uno de diario y otro de reunión y ambos con la posibilidad de quedar unidos en eventos especiales. Los dos comedores comparten una amplia bodega refrigeradora que sirve de decoración a ambos. Y al final de la planta se sitúa una amplia cocina con isla y zonas de trabajo delimitadas así como zona de comedor para el servicio. PLANTA PRIMERA: - Master Suite de 180 m2 más vestidor de 60 m2 , terraza de 30 m2 con vistas al jardín Este y totalmente acristalada con esta orientación . Tres Suites Junior: Cada Suite Junior de unos 60 m2 útiles con baño, vestidor y terraza. - Suite adicional de 70 m2 con vesitdor y baño y zona de estar. - Distribuidor: 37 m2 de distribuidor que comunica con el Hall y representa el desembarco de la escalera y el ascensor que continua hasta el acceso al mirador. PLANTA CUBIERTA: Acceso mediante escalera y ascensor a mirador-terraza-jardín de 450 m2 con zona de estar en cubierta del ascensor con un total de 100 m2. Incluye escalera a un quinto nivel de mirador amplio a la zona. PLANTA -1: 225 M2 útiles de garaje 8 plazas y más, así como acceso de suministros y zona de servicio comprendida por 3 suites , salón y cocina. Home theater (cine) y piscina interior más cabina de masajes. Otra función es la ampliación de la zona de cara a la posible utilización del home-theater así como celebración de eventos. - Sala de máquinas: Estratégicamente ubicada para acoger el equipamiento: Climatización y ACS de toda la vivienda. Gestión de los pozos de geotermia. Gestión Eléctrica, seguridad, telecomunicaciones y domótica de toda la vivienda. Depuración, impulsiones y gestión de las 2 piscinas. - Gym: 100 m2 útiles con salida directa al jardín. Con forma rectangular facilita la distribución de máquinas y la instalación de espejos para facilitar el entrenamiento y dar sensación de amplitud al ancho de la estancia.
Property Details
- Property ID : 844RTW
- Property Price : $18,131,520
- Bath : 10
- Property Type : Apartment
- Garages :
- Property Status : For sale
- Bedrooms : 9
Property Map
0 Review(s)
Similar Property
$2,668,997/
Family Apartment Paris 3 Arts Et Métiers Great Volumes 5 Bedrooms
125, Rue Vieille-du-Temple, 75003, PARIS, France
$6,630,413/
Exclusive Paris 17 Etoile Exceptional Apartment Upper Floor 5 Bedrooms
108, Boulevard De Courcelles, 75017, Paris, Paris, France
$6,734,564/
Wonderful Villa In The Best Area Of La Moraleja, Madrid
La Moraleja - Madrid, Spain
